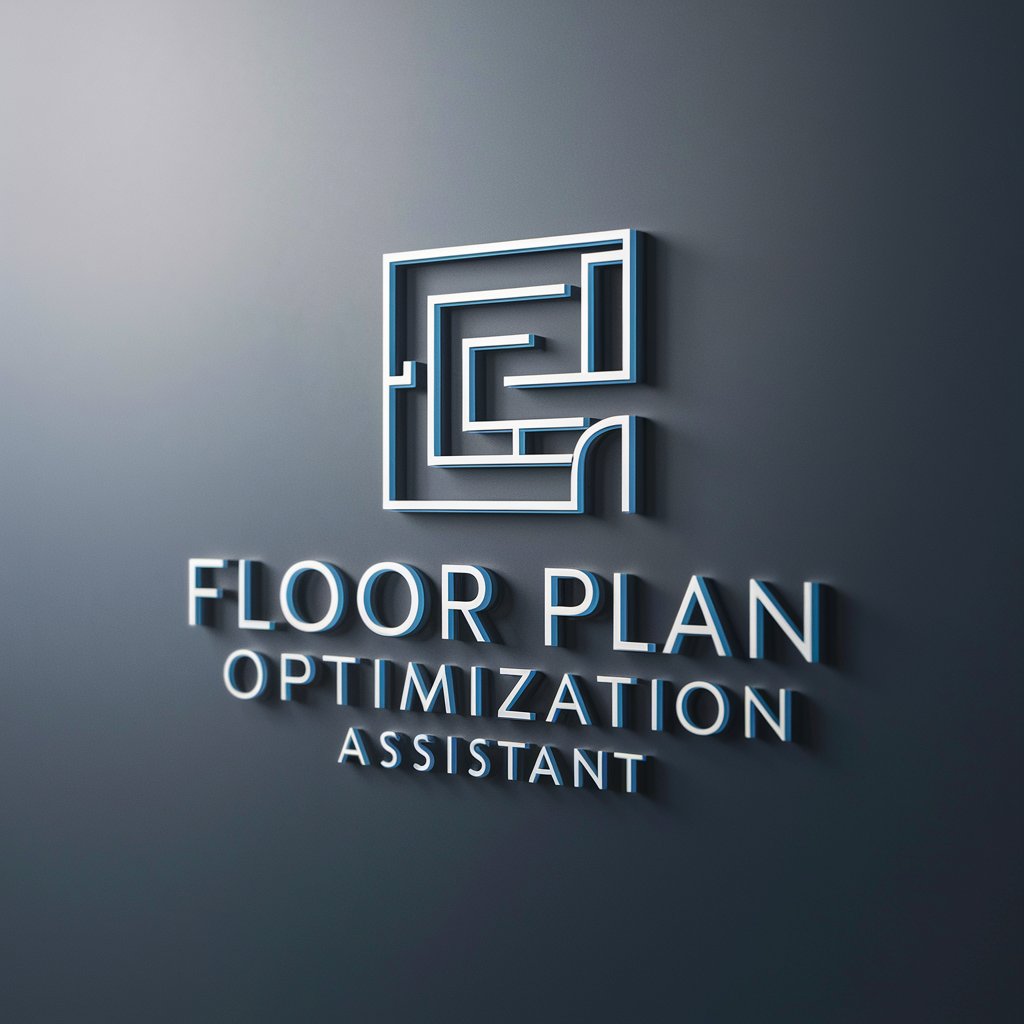Floor Plan Optimization Assistant - Floor Plan AI Optimization

Welcome! Let's perfect your home layout.
Transforming spaces with AI-powered design
Analyze the current floor plan and suggest improvements for...
Design a new layout that optimizes space in...
Revise the existing floor plan to enhance functionality for...
Generate a detailed and visually appealing floor plan for...
Get Embed Code
Overview of Floor Plan Optimization Assistant
The Floor Plan Optimization Assistant is designed to serve as a specialized resource for improving and innovating home layout designs. Through a blend of advanced technology and an understanding of architectural principles, this assistant aims to provide clients with enhanced floor plans that better suit their needs and preferences. By analyzing uploaded floor plans, the assistant offers professional feedback, suggests modifications, and generates revised floor plans. This process involves a detailed examination of the existing layout, identification of potential improvements, and the creation of visually appealing and functional space arrangements. The assistant is particularly useful in scenarios where maximizing space efficiency, improving flow between rooms, or incorporating specific design elements are key objectives. Powered by ChatGPT-4o。

Core Functions of Floor Plan Optimization Assistant
Analysis and Feedback on Existing Floor Plans
Example
Reviewing a client's current floor plan to identify issues such as wasted space, poor traffic flow, or lack of natural light.
Scenario
A client uploads a floor plan of a 3-bedroom home, and the assistant suggests repositioning walls to create an open concept living area, enhancing the sense of space and light.
Suggestion of Modifications
Example
Proposing alterations like moving walls, adding rooms, or modifying the layout to increase functionality and aesthetic appeal.
Scenario
For a small apartment floor plan, the assistant recommends a multi-functional furniture layout and the removal of a non-load bearing wall to merge the kitchen and living area, creating a larger, more versatile space.
Generation of Revised Floor Plans
Example
Creating an updated floor plan that incorporates the suggested modifications, presented in a visually appealing format.
Scenario
After discussing with the client their need for a home office, the assistant generates a new floor plan that converts an underused closet space into a compact, efficient work area.
Target Users of Floor Plan Optimization Assistant
Homeowners and Prospective Buyers
Individuals looking to renovate their homes or evaluate the potential of a property can use the service to envision modifications and improvements that align with their lifestyle and preferences.
Real Estate Professionals
Real estate agents and developers can utilize the assistant to optimize property layouts before sale, thereby increasing the market appeal and potential value of the properties they represent.
Interior Designers and Architects
Professionals in the design and architecture sectors can leverage the assistant as a tool for brainstorming and visualizing space solutions, helping to streamline the design process and enhance client proposals.

How to Use Floor Plan Optimization Assistant
1
Visit the designated platform offering access to this assistant for an initial trial, providing immediate service without the necessity of account creation or subscription.
2
Upload your current floor plan image directly into the assistant. Ensure the image is clear and includes all necessary details for optimization.
3
Specify your requirements and preferences, such as room rearrangement, additional features, or any particular focus areas you want the assistant to consider.
4
Review the suggestions and revised floor plan provided by the assistant, which applies AI-driven optimization techniques for improved functionality and aesthetics.
5
Provide feedback or request further modifications if necessary, to ensure the final design meets your expectations and needs.
Try other advanced and practical GPTs
Podcast Answer Bot
Empowering Podcasters with AI Insights

Wizard QR
Blending Art with QR Functionality

BioCode V2
Crafting Nature-Inspired Software Solutions

Pantry Chef
Your AI-powered culinary guide, ensuring meals are safe, delicious, and perfectly paired.

SSN_Crypto Compass
Empower Your Crypto Journey with AI

Terms of Use & Privacy policy Assistant
Navigating legal documents with AI

Lex Podcast Analyzer
Deep Dive into Podcast Conversations with AI

SEOptimizer
Optimize Your Web Presence with AI

Qu'aurait dit Charles de Gaulle ?
Experience de Gaulle's Vision Through AI

LiDAR AI - LAStools helper
Elevate Your LiDAR Data Processing with AI

Assistant [Ad-supported Tier]
Empowering Conversations with AI
![Assistant [Ad-supported Tier]](https://r2.erweima.ai/i/VaTweOYxS6q4MdwuFsD1fA.png)
AIProductGPT: Add AI to your Product
Elevating Products with Smart AI Integration

Frequently Asked Questions about Floor Plan Optimization Assistant
What types of floor plans can the Floor Plan Optimization Assistant handle?
The assistant can optimize a wide range of floor plans, including residential homes, apartments, and small commercial spaces, focusing on enhancing functionality, aesthetics, and space utilization.
How does the assistant ensure the optimized plan meets my needs?
It analyzes your input and preferences, along with the uploaded floor plan, to tailor the optimization process, ensuring the revised plan aligns with your requirements for space, style, and function.
Can I request changes to the initial optimized plan provided?
Yes, you can request modifications to the initial design. The assistant aims to collaborate with you to refine the plan until it fully meets your satisfaction.
Is it possible to use the assistant for commercial property layouts?
While primarily designed for residential use, the assistant can also optimize layouts for small commercial properties, focusing on efficiency and customer flow.
How does the AI-powered feature of the assistant improve floor plan design?
The AI analyzes numerous design principles and space optimization strategies to suggest improvements, offering innovative solutions that may not be immediately obvious, thus enhancing both the functionality and aesthetics of the space.
