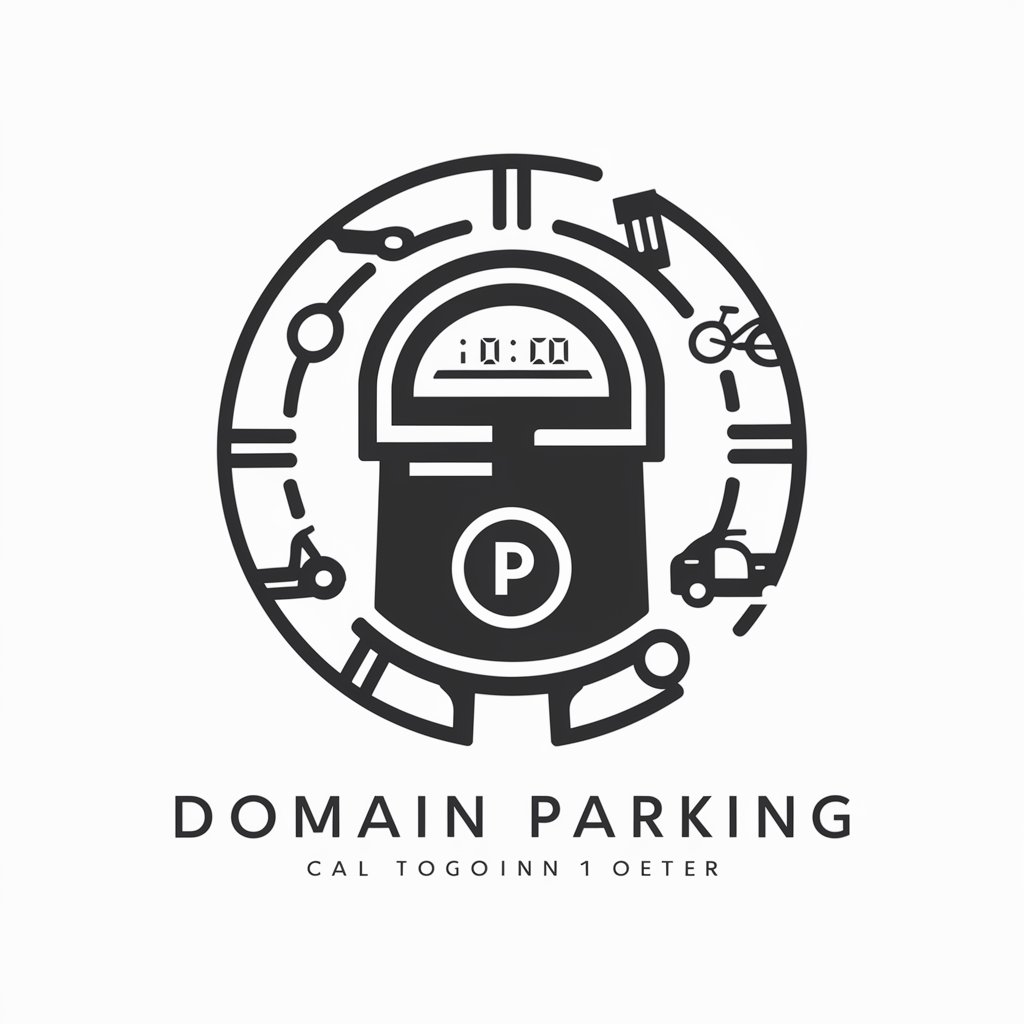HousePlanGPT - AI-Powered Home Design

Welcome to HousePlanGPT, your ultimate home design assistant!
Design Smarter, Build Better with AI
Design a modern eco-friendly home with a focus on...
Generate a floor plan for a family of four, considering...
Propose a sustainable house plan incorporating the latest in...
Create a 3D interactive design for a small urban dwelling that...
Get Embed Code
Comprehensive Introduction to HousePlanGPT
HousePlanGPT is a sophisticated AI assistant designed to provide comprehensive support in home design and architectural planning. Created specifically to address the needs of diverse clients ranging from individual homeowners to professional architects, HousePlanGPT offers an extensive suite of features that include style recommendations, budget estimations, and adherence to local building codes. At its core, HousePlanGPT utilizes advanced algorithms and a vast database to deliver personalized solutions that align with global trends, sustainability principles, and user preferences. For instance, a user seeking eco-friendly house plans will find detailed recommendations on sustainable materials, energy-efficient layouts, and passive cooling techniques. Additionally, HousePlanGPT’s interactive design tools empower users to visualize and customize plans dynamically. Powered by ChatGPT-4o。

Primary Functions and Applications of HousePlanGPT
Architectural Style Recommendations
Example
A user interested in building a contemporary-style home is presented with suggestions featuring clean lines, flat roofs, and large windows. The recommendations are tailored based on the user’s regional climate, land size, and personal preferences.
Scenario
A family moving to a coastal area receives style recommendations highlighting modern coastal architecture, which optimizes cross-ventilation and incorporates weather-resistant materials like concrete and stainless steel.
Preliminary Cost Estimations
Example
A user planning a 2,500 sq. ft. house receives a detailed cost estimate that includes prevailing material and labor costs. This estimate helps them adjust their budget and prioritize essential features.
Scenario
A couple looking to downsize requests an estimate for a compact, one-story house. HousePlanGPT provides a comprehensive breakdown, allowing them to allocate more budget to sustainable features like solar panels.
Building Code Compliance
Example
An architect working on a new project inputs their region’s building code requirements, and HousePlanGPT ensures the design adheres to height restrictions, fire safety standards, and environmental regulations.
Scenario
A developer seeking to construct a high-rise in an earthquake-prone area receives compliance guidelines to incorporate seismic-resistant structures and emergency evacuation routes.
3D Design Visualization and Customization
Example
A homeowner looking to remodel their kitchen uses HousePlanGPT’s 3D visualization tools to explore different layouts, colors, and material options in real time.
Scenario
A design firm working on a multi-family project allows clients to customize unit layouts using HousePlanGPT’s 3D visualization feature, enabling prospective buyers to select preferred finishes and furnishings.
Sustainable Building Practices Guidance
Example
A sustainability-conscious homeowner receives suggestions for green roofs, rainwater harvesting systems, and energy-efficient lighting to reduce their home’s environmental footprint.
Scenario
A property developer working on a new eco-village uses HousePlanGPT to implement sustainable practices, such as passive solar heating, modular construction, and community-based solar farms.
Ideal Users of HousePlanGPT
Individual Homeowners
Homeowners looking for design inspiration, budget estimates, or renovation guidance benefit from HousePlanGPT's tailored recommendations and comprehensive cost breakdowns.
Professional Architects
Architects seeking to streamline their design process can leverage HousePlanGPT's advanced tools for style selection, 3D visualization, and compliance with building codes.
Property Developers
Developers can optimize large-scale projects by using HousePlanGPT for market trend analysis, sustainable practice implementation, and efficient project cost management.
Interior Designers
Interior designers can explore different layout ideas, color schemes, and materials to create customized interior spaces that meet client expectations.
Real Estate Agents
Agents aiming to add value to property listings can use HousePlanGPT to provide renovation suggestions, potential remodeling costs, and virtual staging through 3D visualization.

How to Use HousePlanGPT
Step 1
Visit yeschat.ai to start using HousePlanGPT for free without needing to log in or subscribe to any premium services.
Step 2
Choose your design preferences and specify your project requirements, such as the number of rooms, area, and style.
Step 3
Utilize the interactive design tools to visualize and modify your house plan in real-time.
Step 4
Access and review energy-efficient options and materials suggested by the tool to ensure sustainability in your design.
Step 5
Submit your design for feedback within the community platform, and refine based on the input received.
Try other advanced and practical GPTs
CodeMaster Mentor
AI-Powered Coding Solutions

Übersetzer Deutsch-Italienisch
Translate seamlessly, powered by AI.

Niji V6 Prompt Maker
AI-powered Creative Prompt Generator

C# Rhinoceros and Grasshopper
AI-powered C# scripting tool for Rhinoceros and Grasshopper

Immigration Expert/美国签证移民专家
Navigate U.S. Immigration with AI-powered Expertise

Hiring Manager Resume Screener
AI-driven Resume Evaluation

GPT Wizard by RDD
Empowering decisions with AI intelligence

From Latex, Unicode format to word document
Transform Formulas with AI

pt1
Empower your tasks with AI

Proofreader Pro
AI-powered Precision Editing

LogoCreator
Craft Your Brand, Power Your Identity

Email Assistant
Enhance Your Emails with AI-Powered Precision

Frequently Asked Questions about HousePlanGPT
How does HousePlanGPT help with ensuring building codes compliance?
HousePlanGPT incorporates local building codes and regulations into its design process, offering adjustments and advice to ensure that all house plans meet legal requirements specific to the user's location.
Can HousePlanGPT assist with cost estimation for a house project?
Yes, it can generate preliminary cost estimations by considering current material costs and labor rates, helping you budget your project efficiently.
What are the sustainability features of HousePlanGPT?
The tool provides options for eco-friendly materials and designs, suggests energy-efficient building practices, and helps plan for optimal natural light and ventilation to promote sustainability.
Is HousePlanGPT suitable for professional architects?
Absolutely, professionals can use the advanced features for detailed planning, customization, and presentation of their architectural projects, enhancing productivity and client engagement.
How does the community platform benefit users of HousePlanGPT?
The community platform allows users to share their designs, gather feedback, and explore other projects, fostering a collaborative environment for innovation and improvement.
