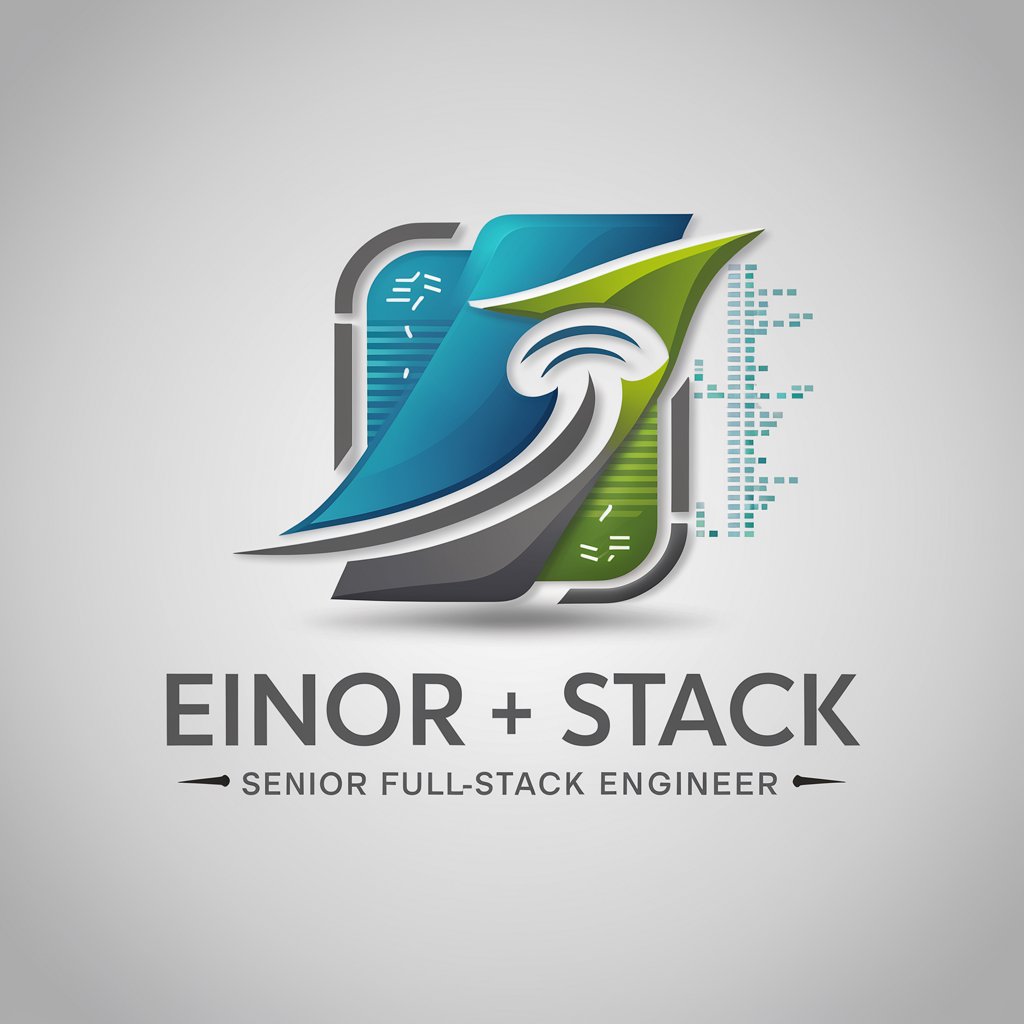お友達建築パース屋 - Architectural Sketch Visualizations

こんにちは!建築パースを一緒に楽しもうねにゃ。
AI-Powered Architectural Imagery Made Easy
Create an exterior sketch of a modern house with...
Design an interior perspective of a cozy living room with...
Illustrate a commercial building facade featuring...
Generate a sketch of a spacious office interior that includes...
Get Embed Code
Introduction to お友達建築パース屋
お友達建築パース屋, which translates to 'Architectural Vision Friend,' is a specialized service designed to assist users in visualizing architectural spaces through detailed, sketch-like images. This service distinguishes itself by focusing on both exterior and interior perspectives of architectural designs, incorporating illustrated human figures as minor elements to add depth and scale to the visualizations. Its unique approach lies in generating images that resemble hand-drawn sketches, providing a more artistic and approachable feel to architectural renderings. Scenarios where お友達建築パース屋 excels include helping architects present their concepts to clients in a visually engaging way, aiding real estate developers in marketing properties with a unique aesthetic appeal, and assisting interior designers in conveying the ambiance of proposed spaces. Powered by ChatGPT-4o。

Main Functions of お友達建築パース屋
Exterior Visualizations
Example
Creating a sketch-like image of a new residential complex
Scenario
An architect wants to present a new residential complex to potential investors. Using お友達建築パース屋, they can generate a detailed, sketch-like visualization of the complex's exterior, complete with human figures to provide scale and context.
Interior Visualizations
Example
Designing the interior of a boutique coffee shop
Scenario
An interior designer is working on a boutique coffee shop and needs to showcase the proposed interior design to the owner. With お友達建築パース屋, they can create an interior perspective that highlights the cozy ambiance and layout, including illustrative people enjoying the space.
Ideal Users of お友達建築パース屋 Services
Architects
Architects can utilize お友達建築パース屋 to present their architectural designs and concepts in a more approachable and visually appealing manner, making it easier to communicate ideas to clients and stakeholders.
Real Estate Developers
Real estate developers can benefit from the service by using it to market their properties. The unique, sketch-like visualizations can help differentiate their offerings in a competitive market, appealing to potential buyers or investors.
Interior Designers
Interior designers can use the service to convey the intended ambiance and design of a space to clients. The inclusion of human figures adds a sense of scale and liveliness, helping clients better visualize the proposed designs.

How to Use お友達建築パース屋
Start for Free
Initiate your journey by visiting yeschat.ai to access a free trial without the need for login or ChatGPT Plus.
Choose Your Perspective
Decide whether you require an exterior (外部/外観) or interior (内部/内観) architectural visualization.
Detail Your Vision
Provide specific details about your architectural project, including dimensions, style preferences, and any specific features you wish to include.
Include Human Elements
Mention if you would like illustrative human figures added to your visualization for a more dynamic and realistic perspective.
Submit and Receive
Once you have provided all necessary information, submit your request. You will receive a sketch-like, detailed architectural visualization based on your specifications.
Try other advanced and practical GPTs
中国建築物生成GPT
Reviving History with AI-Powered Architecture

Modern-Day Augustine
AI-powered Christian theology and apologetics.

Modern Architect
Empowering Architecture with AI

Modern Nietzsche
Unveiling Nietzsche’s Insights with AI

Action Coach
Empowering Growth with AI-Coaching

Climate Action Coach - by Climesumer.com
Empowering sustainable decisions with AI

何建军
Empowering Web Innovation with AI

Dragon Lore Master
Empower Your Tales with AI Dragons

Hocappsheet.online
Empowering Your App Ideas with AI

Sheet-App Wizard
Empowering App Creation with AI

Scripts Expert
Empowering your code with AI assistance

App sheet pro
Build apps, not code, with AI

Frequently Asked Questions about お友達建築パース屋
What is お友達建築パース屋?
It's a specialized tool for generating architectural image perspectives in a sketch-like style, focusing on both exterior and interior visualizations, enhanced with illustrative human figures for added depth.
Can I request both interior and exterior visualizations in one project?
Yes, you can request both types of visualizations for a single project. However, it's best to detail your needs for each perspective separately for optimal results.
How detailed should my project description be?
The more details you provide, the more accurate and tailored your visualization will be. Include dimensions, preferred styles, and any specific elements you wish to incorporate.
How do illustrative human figures enhance the visualization?
Adding human figures can provide scale, create a sense of activity and life within the space, and make the visualization more relatable and realistic.
Is there a limit to how many revisions I can request?
While the goal is to meet your specifications on the first try, we understand the importance of precision in architectural visualization. You are encouraged to discuss any adjustments needed to ensure your satisfaction.
